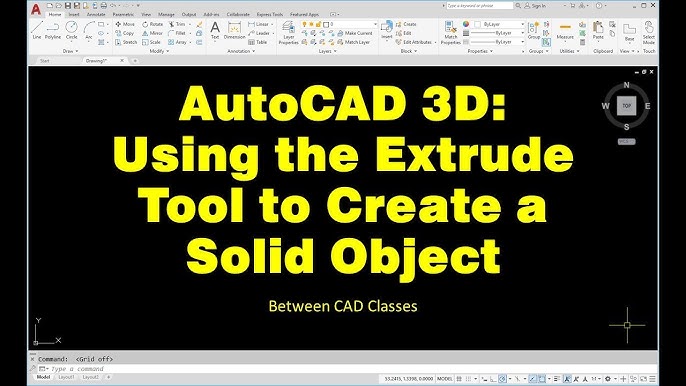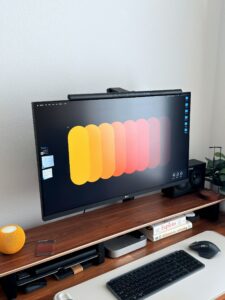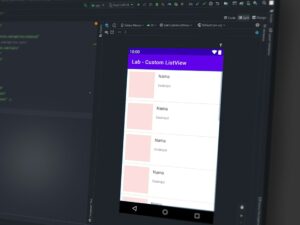Unleashing Creativity in AutoCAD 3D: A Deep Dive into Using the Presspull Tool to Craft Solid Objects

Introduction:
AutoCAD, a flagship software in the realm of computer-aided design (CAD), empowers designers and engineers to bring their ideas to life in three dimensions. The Presspull tool, a versatile feature within AutoCAD’s extensive toolkit, plays a pivotal role in transforming 2D shapes into intricate and fully realized 3D solids. This in-depth guide explores the functionality of the Presspull tool, providing a comprehensive walkthrough on how to use it effectively to create solid objects in AutoCAD 3D.
Section 1: The Essence of AutoCAD 3D Modeling
1.1 Transition from 2D to 3D: While AutoCAD’s roots lie in 2D drafting, the evolution of technology has propelled it into the realm of 3D modeling. Embracing the third dimension allows designers to visualize and simulate objects in a more realistic and immersive manner.
1.2 Importance of Solid Modeling: Solid modeling in AutoCAD facilitates the creation of objects with volume, enabling designers to craft lifelike representations of physical entities. This approach contrasts with wireframe or surface modeling and is particularly valuable in architectural, mechanical, and product design.
Section 2: Understanding the Presspull Tool
2.1 Introduction to Presspull: The Presspull tool in AutoCAD acts as a bridge between 2D and 3D design, allowing users to extrude or cut regions defined by closed boundaries into solid objects. Its versatility makes it an invaluable asset for creating complex geometries with ease.
2.2 Accessing the Presspull Tool: Navigating to the Presspull tool is straightforward in AutoCAD’s user interface. Users can find it in the Home tab or invoke it by typing “PRESSPULL” in the command line. Once activated, the tool awaits user input to define regions for extrusion or cutting.
Section 3: Extruding Regions into 3D Solids
3.1 Selecting Closed Boundaries: The first step in using the Presspull tool involves selecting closed boundaries within the 2D drawing. These boundaries can be polygons, circles, ellipses, or any other shape that forms a closed loop.
3.2 Defining the Extrusion Height: After selecting the closed boundaries, users input the desired extrusion height or depth. AutoCAD provides options for extruding both upwards and downwards, giving designers flexibility in crafting their 3D models.
3.3 Creating Complex Shapes: The Presspull tool’s ability to extrude closed boundaries unlocks the potential for creating intricate 3D shapes. By combining multiple closed regions and varying extrusion heights, designers can produce complex and dynamic solid objects.
Section 4: Cutting Through 3D Solids
4.1 Defining Cut Boundaries: Beyond extrusion, the Presspull tool excels in creating voids within 3D solids. By selecting closed boundaries within an existing solid, designers can define regions to be cut, allowing for the formation of cavities or intricate detailing.
4.2 Sculpting Complex Architectural Elements: Architects and designers often use the Presspull tool to carve out intricate architectural details, such as windows, doors, or decorative motifs. The tool’s precision and flexibility make it an ideal choice for sculpting complex elements within a 3D model.
Section 5: Tips for Effective Use of the Presspull Tool
5.1 Ensuring Closed Boundaries: The Presspull tool relies on closed boundaries for extrusion or cutting. Designers should ensure that the selected regions form a complete loop to avoid errors during the extrusion or cutting process.
5.2 Leveraging Object Snaps: AutoCAD’s object snaps enhance precision when using the Presspull tool. Object snaps allow users to snap to specific points or entities, ensuring accurate selection of boundaries and extrusion heights.
5.3 Exploring Additional Options: The Presspull tool offers additional options, such as Taper Angle and Multiple, enabling designers to add taper to extrusions or simultaneously perform multiple extrusions in a single operation. Exploring these options enhances the tool’s versatility.
Section 6: Showcasing Real-world Applications
6.1 Mechanical Design: In mechanical design, the Presspull tool is indispensable for creating 3D components with varying thicknesses, holes, and cutouts. It streamlines the process of transforming 2D sketches into fully realized 3D parts.
6.2 Architectural Modeling: Architects leverage the Presspull tool to craft 3D architectural elements, from extruding walls to creating intricate façade details. Its intuitive nature makes it an ideal choice for translating architectural concepts into tangible 3D models.
Section 7: Advanced Techniques with the Presspull Tool
7.1 Dynamic Editing with Grips: The Presspull tool integrates with AutoCAD’s dynamic editing features, allowing designers to manipulate extrusions and cutouts in real-time using grips. This dynamic editing capability enhances precision and expedites the design iteration process.
7.2 Combining with Other 3D Tools: Power users can maximize the Presspull tool’s potential by combining it with other 3D modeling tools in AutoCAD. Integrating lofting, sweeping, or revolving techniques with Presspull opens up a world of possibilities for creating complex and organic shapes.
Section 8: Troubleshooting Common Issues
8.1 Addressing Non-closed Boundaries: When encountering issues with the Presspull tool, such as failure to recognize boundaries, designers should ensure that the selected regions form closed loops. Addressing non-closed boundaries resolves many extrusion and cutting errors.
8.2 Managing Complex Geometries: In cases where complex geometries result in unexpected outcomes, designers can experiment with breaking down the design into simpler components. This approach allows for more controlled application of the Presspull tool.
Section 9: Conclusion and Future Developments
9.1 Mastering 3D Design with Presspull: In conclusion, mastering the Presspull tool in AutoCAD empowers designers to seamlessly transition from 2D sketches to intricate 3D solids. Its intuitive interface, versatile functionality, and real-time editing capabilities make it a cornerstone for precision in 3D design.
9.2 Anticipating Future Advancements: As AutoCAD continues to evolve, users can anticipate further enhancements to the Presspull tool and other 3D modeling features. Future developments may include improved integration with virtual reality, enhanced collaboration tools, and advanced parametric modeling capabilities.
Embarking on the journey of 3D design with AutoCAD’s Presspull tool opens up a realm of creative possibilities. By understanding its functionalities, exploring advanced techniques, and staying informed about updates, designers can harness the full potential of this indispensable tool for crafting intricate and visually stunning 3D models.







